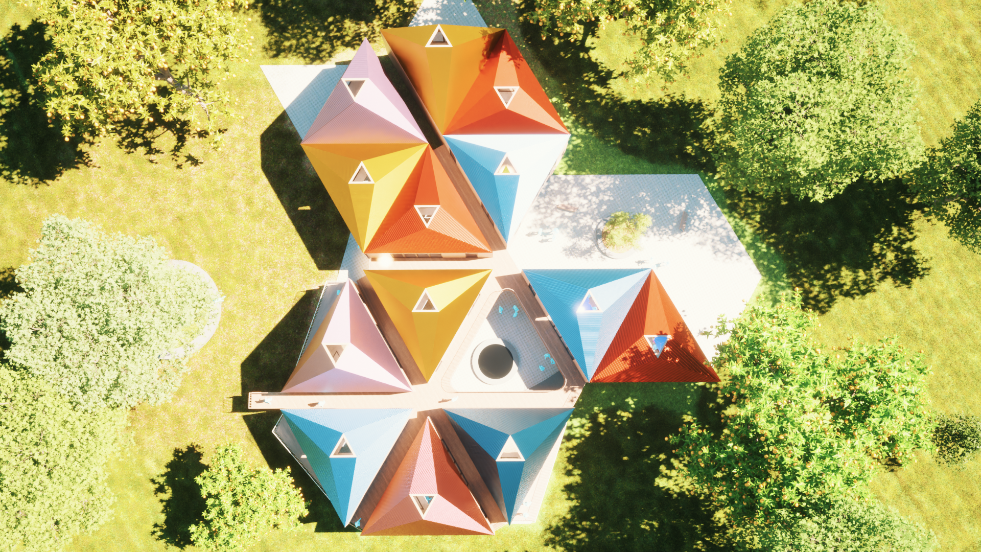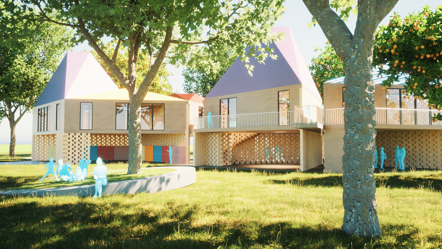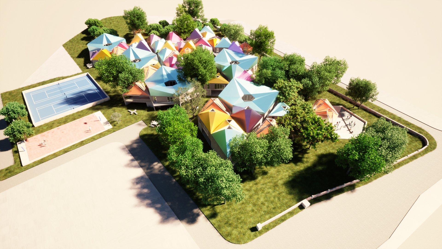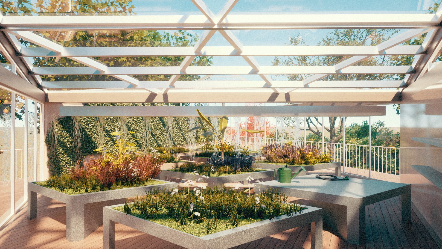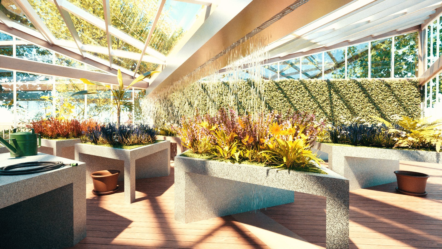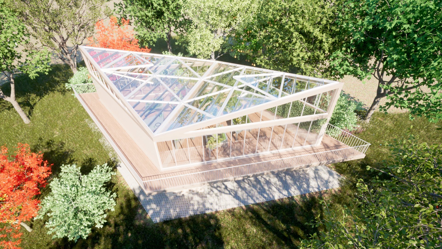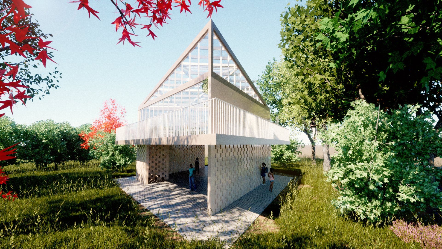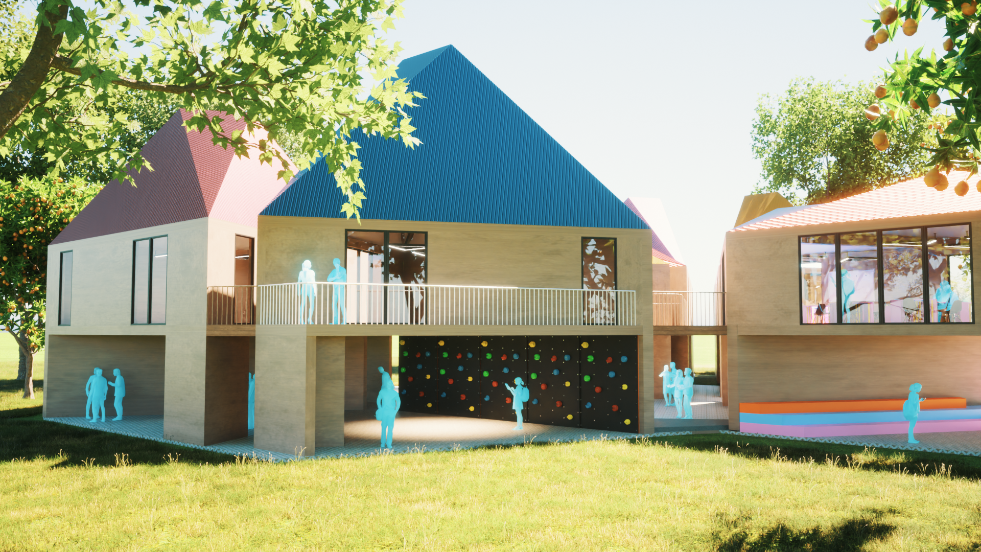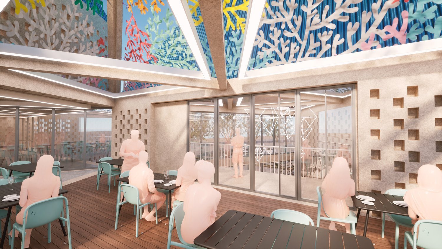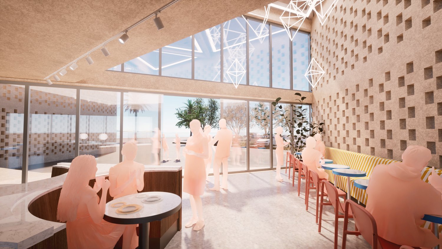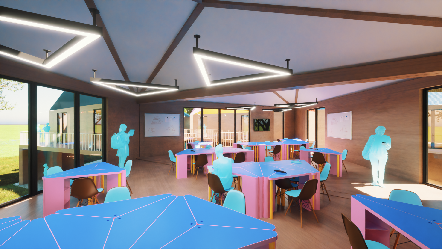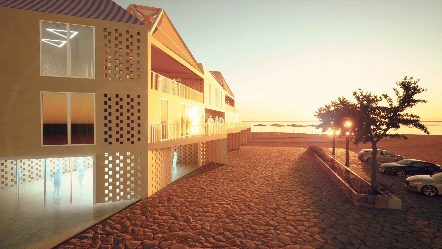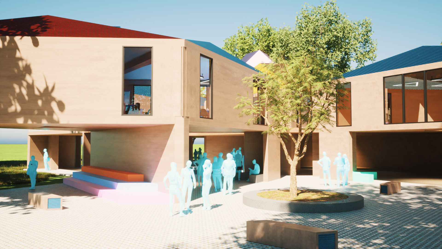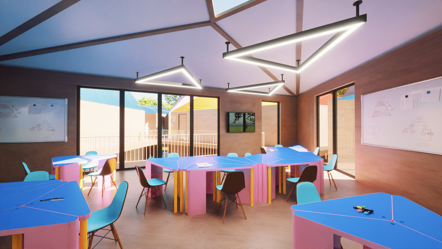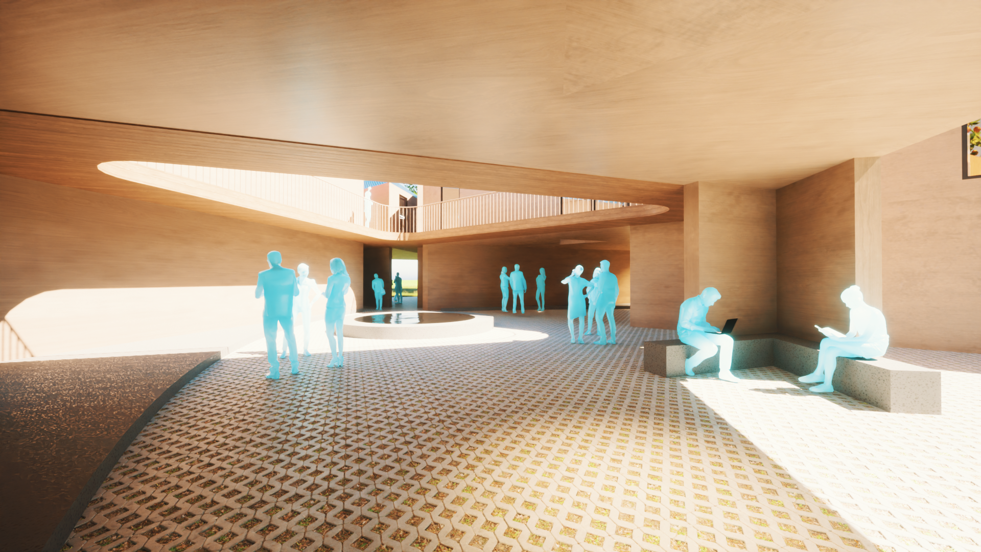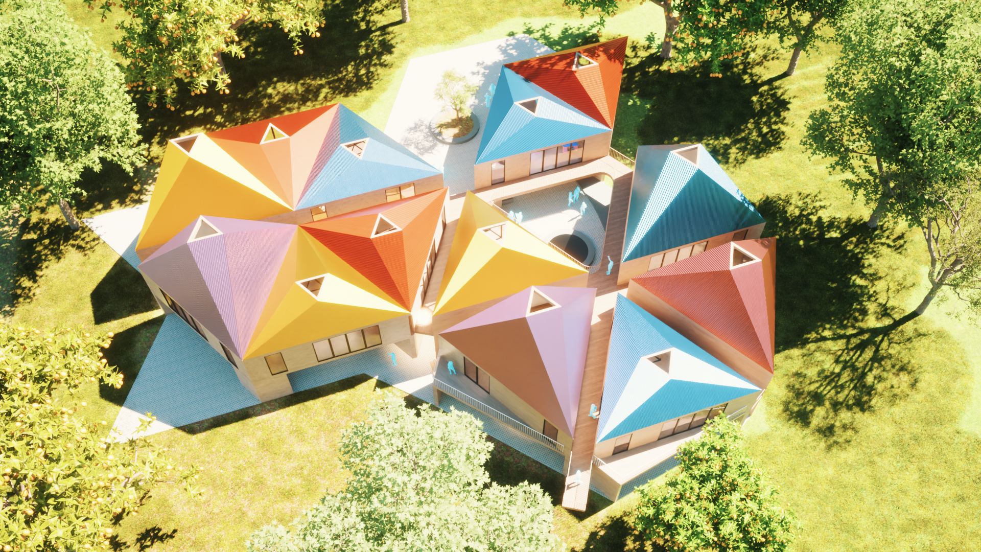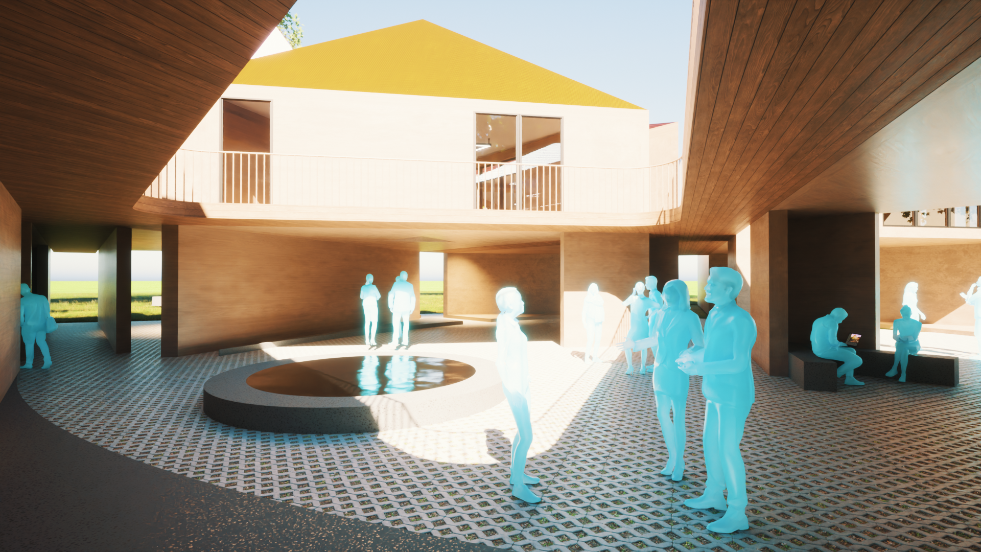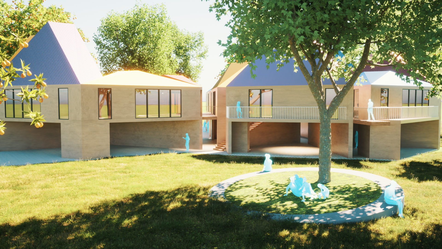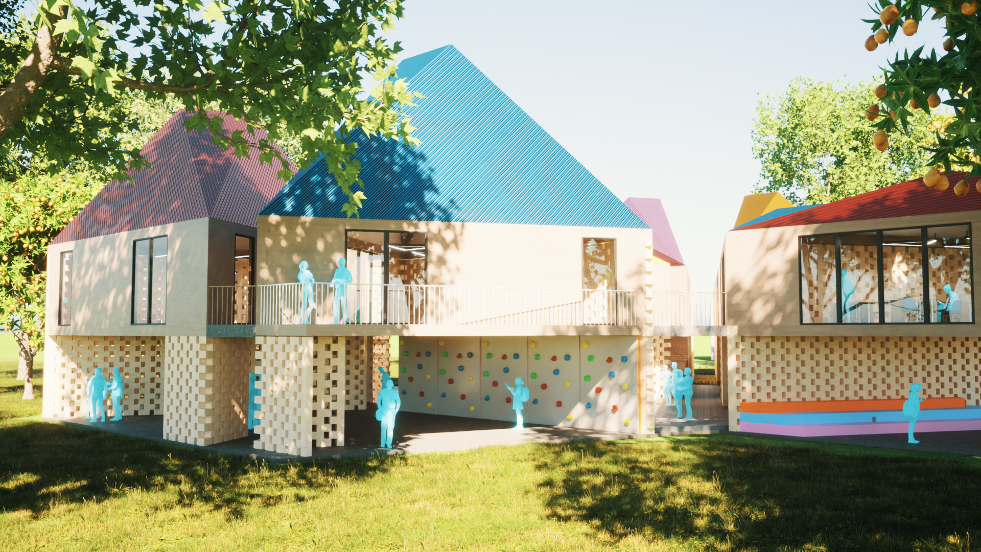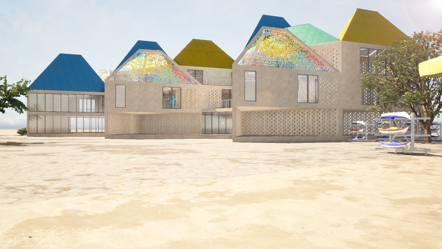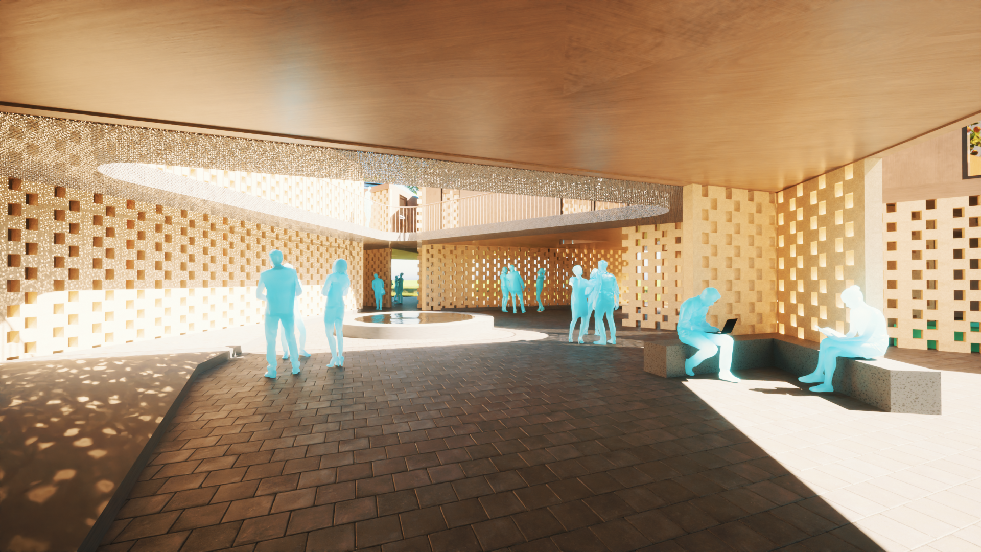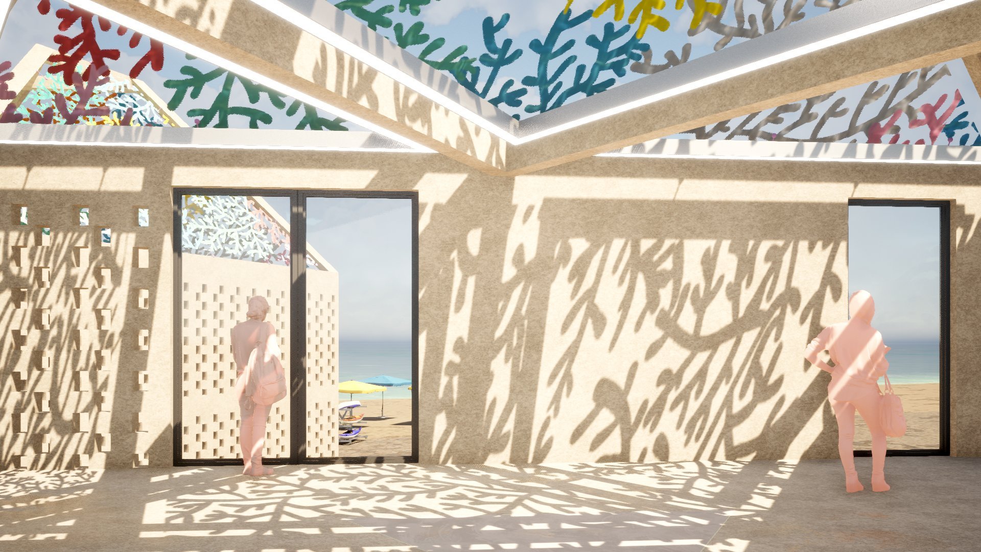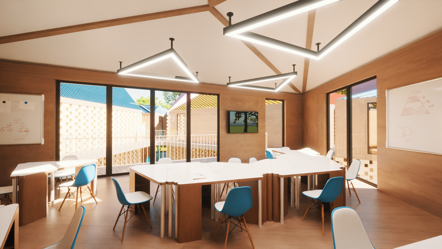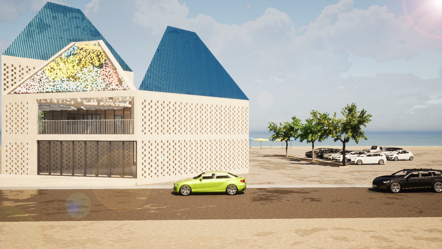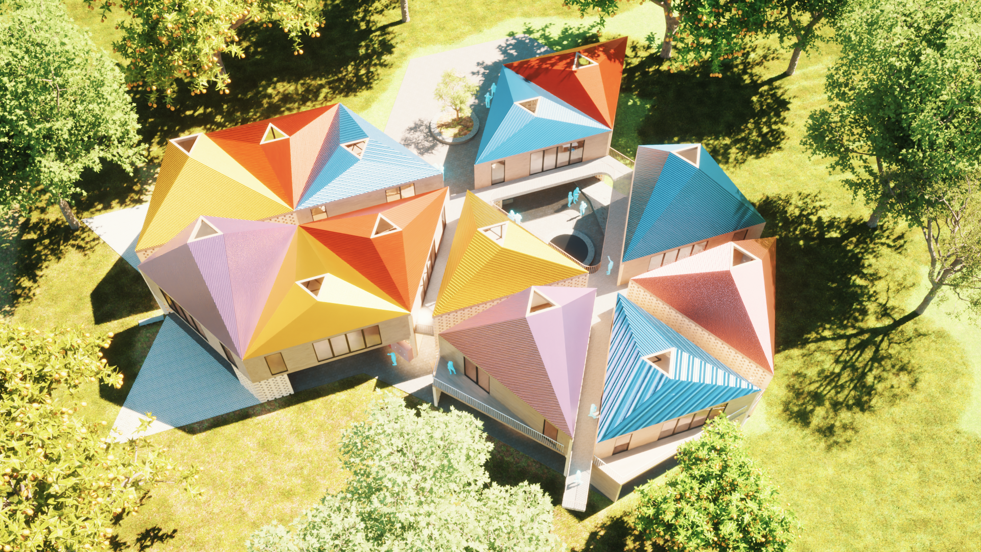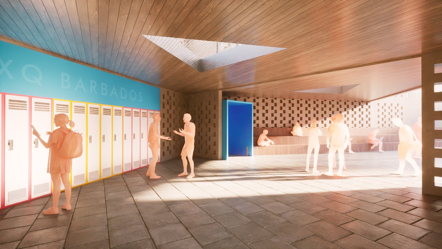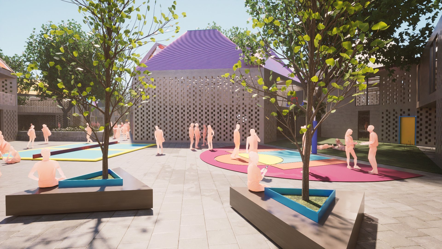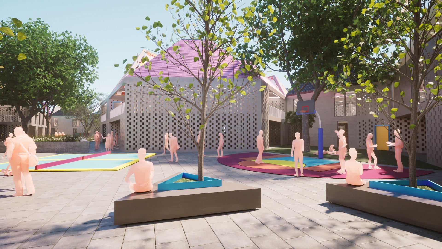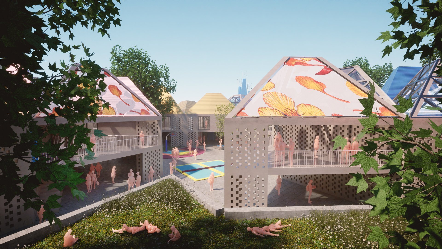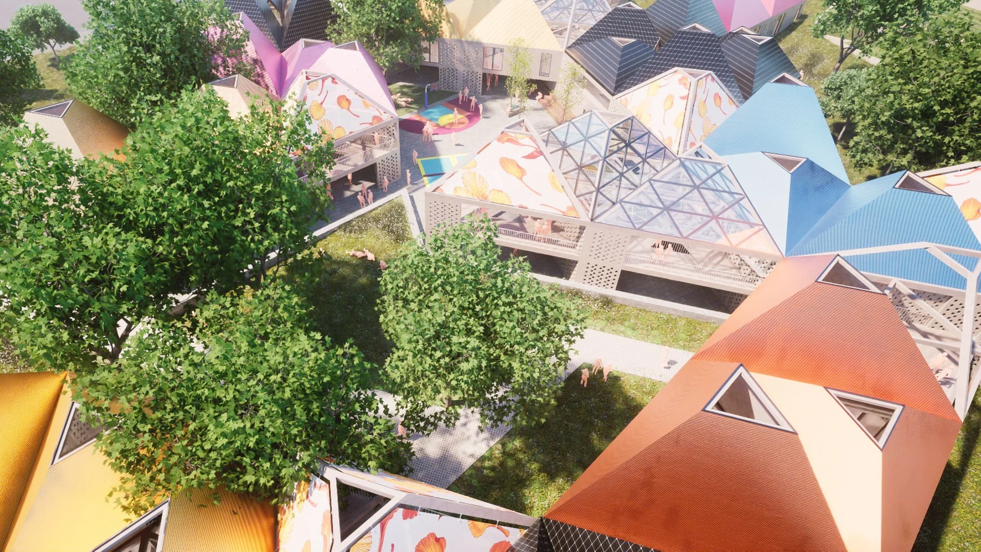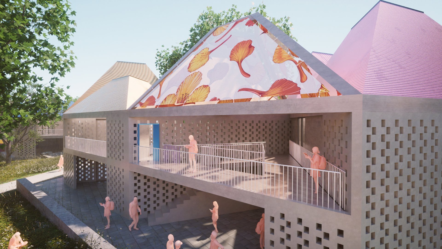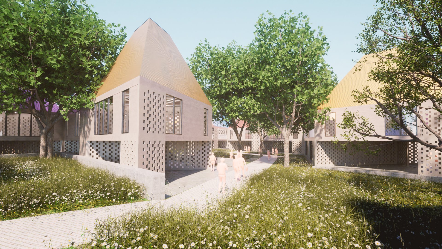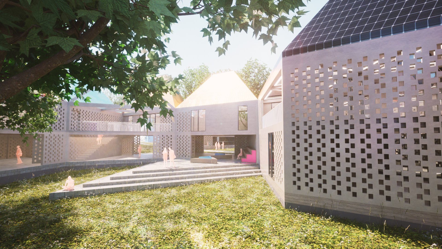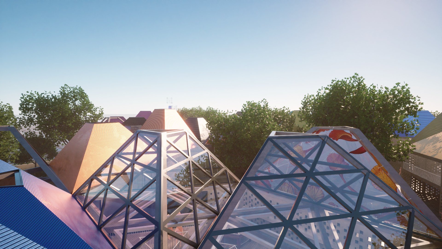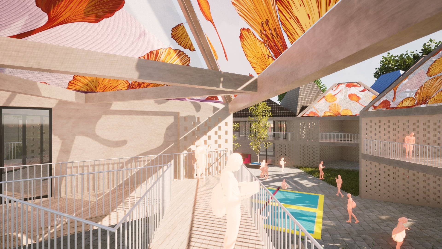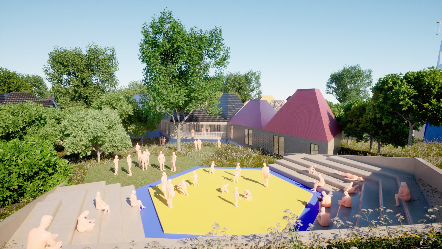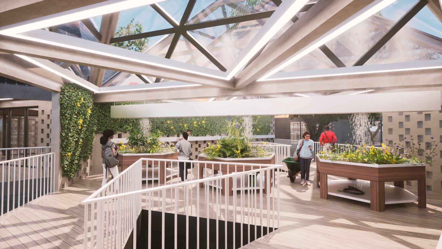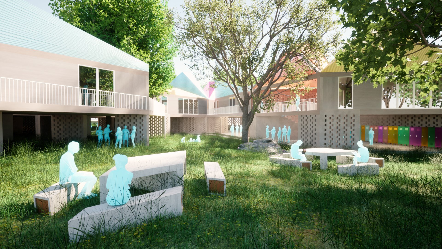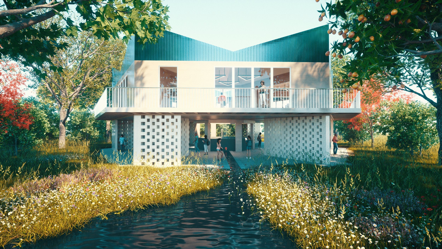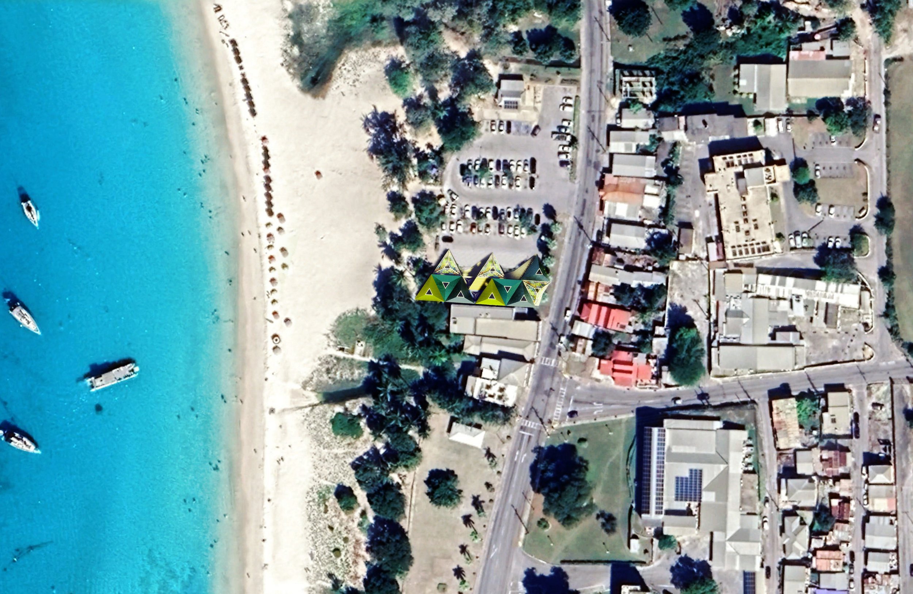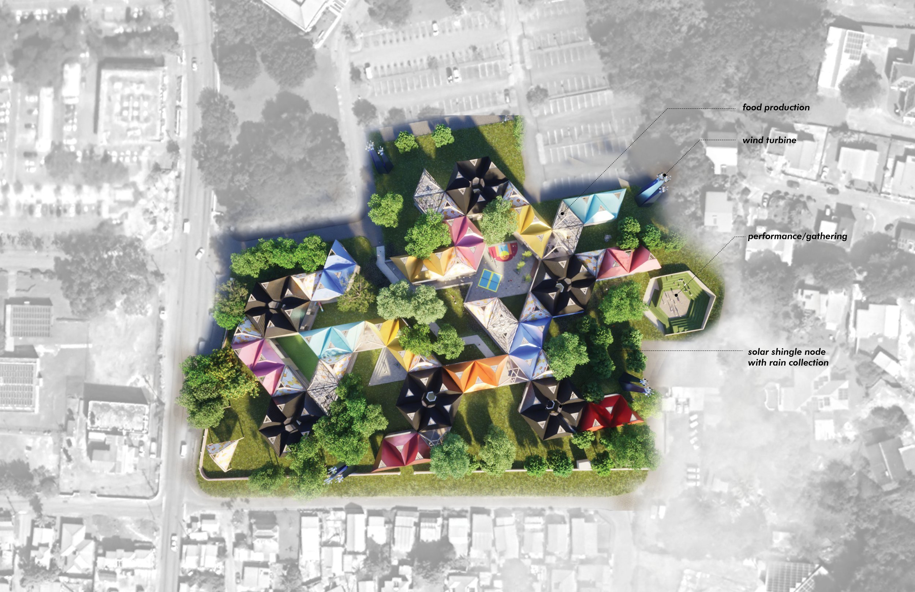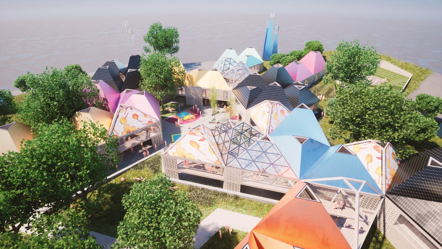
BARBADOS XQ - MAIN CAMPUS
As the oceans continue to warm, island nations have become increasingly susceptible to climate events, how we learn and how we build in these areas is of paramount importance. JM|A+D was engaged to lead a team in the development of a feasibility study for a modular school system made from local materials that supports a massive overhaul of the island’s current pedagogy, which is based on an outdated system left over from the Commonwealth. We toured schools, sat with Prime Minister Mia Mottley and her staff to collaboratively develop an architecture that would fit their needs, inclusive of a main campus, oceanic campus, and the conversion of an Ursuline convent into a middle school. The construction takes advantage of natural materials that are locally available such as coral stone, bagasse and tropical hard woods to reduce the reliance on concrete and the corresponding high water usage, as potable water is the island’s biggest import.
Satellite Oceanic Campus
In conjunction with the main campus, JM|A+D also led the team in studying a beachfront oceanic campus to support the Science and Climate Studies of the Greenfield School. Additional possible mixed-use programs include a dedicated center for oceanic and climate research, a public climate museum, facilities for all secondary schools, community space, retail and commercial program space.
The Ursuline Convent includes the adaptive reuse of laboratories, daycare, nursery, and junior classrooms, a library, a convent, a laundry, and two playing fields to meet the project based learning objectives. This site spans 8.31 acres, encompassing multiple buildings located in the thriving central business district of Lower Collymore Rock and the Belleville area. Since the classrooms are existing and within a well built coral stone structure, there is the added sustainable benefits of up-cycling and modernizing the buildings while preserving their historic character.
Project Title: Barbados XQ
Location: Bridgetown, Barbados
Client: Undisclosed
Size: 30,000 SM
Completion Date: Est 2027
Site Analysis: Studio Armor
Structural Engineering: Nous Engineering
Design and Visualization: BYD
Climate and Sustainability: Yes Praxes
Project Management: TAP Studio, Steinbok Management Services
