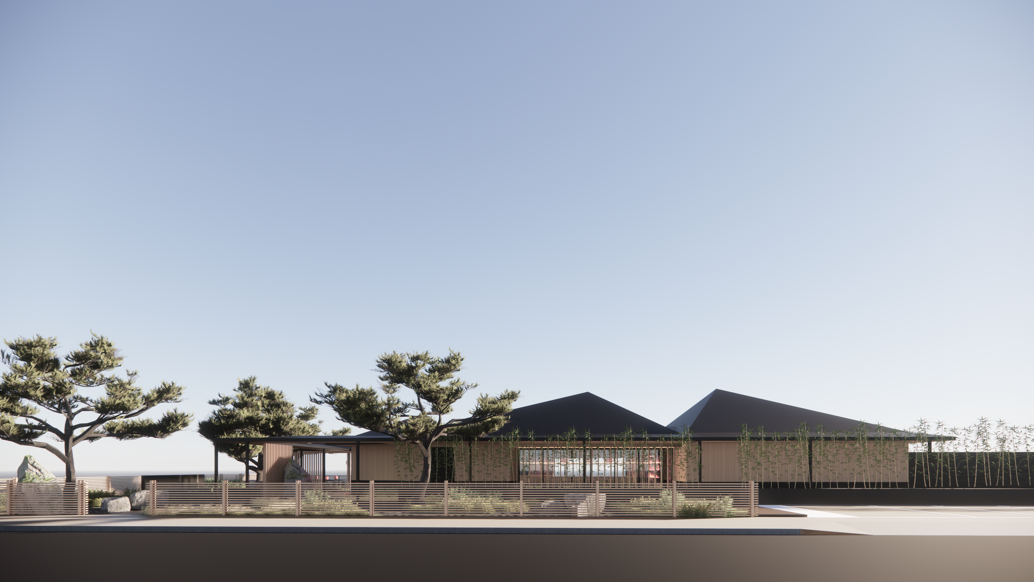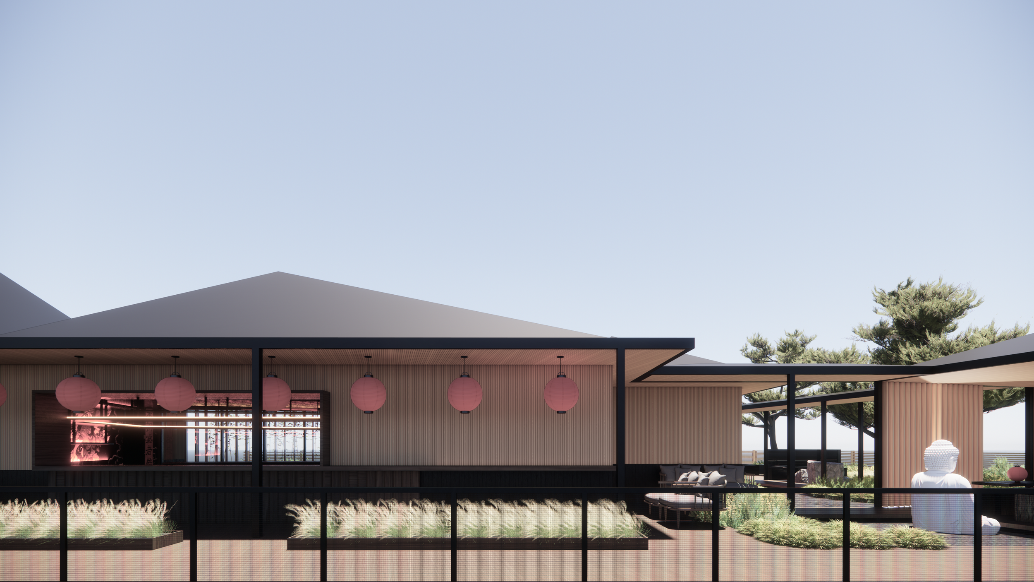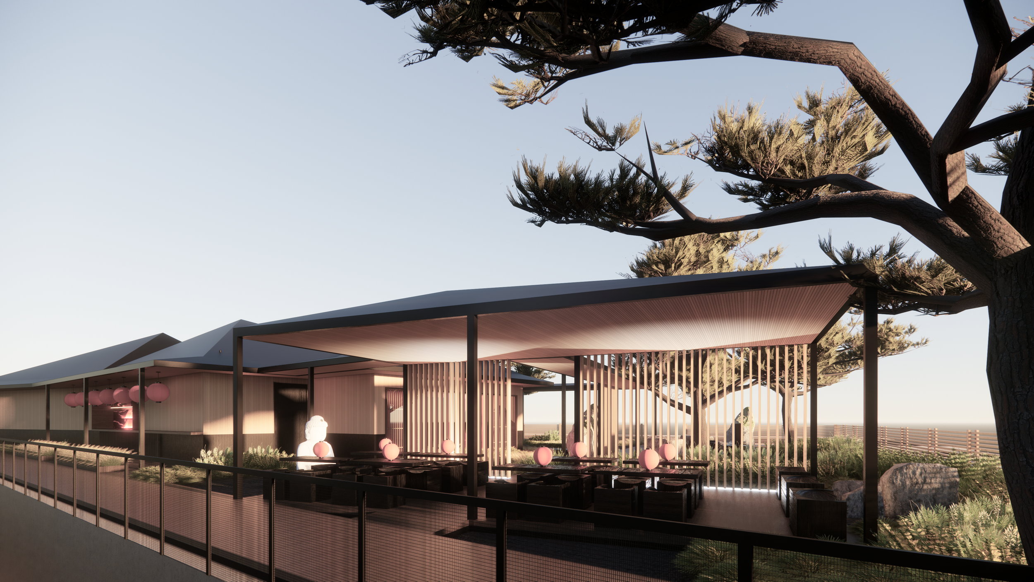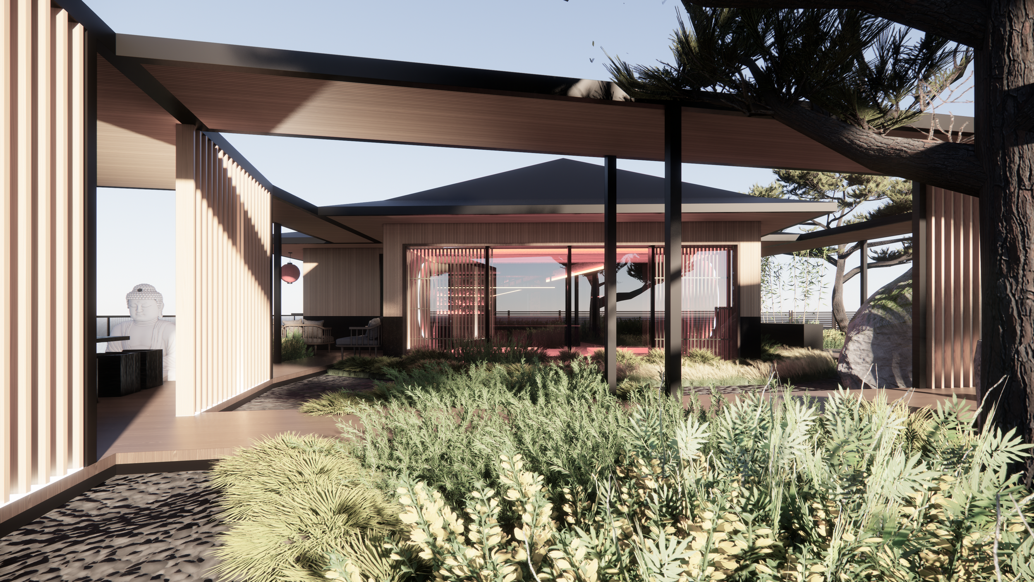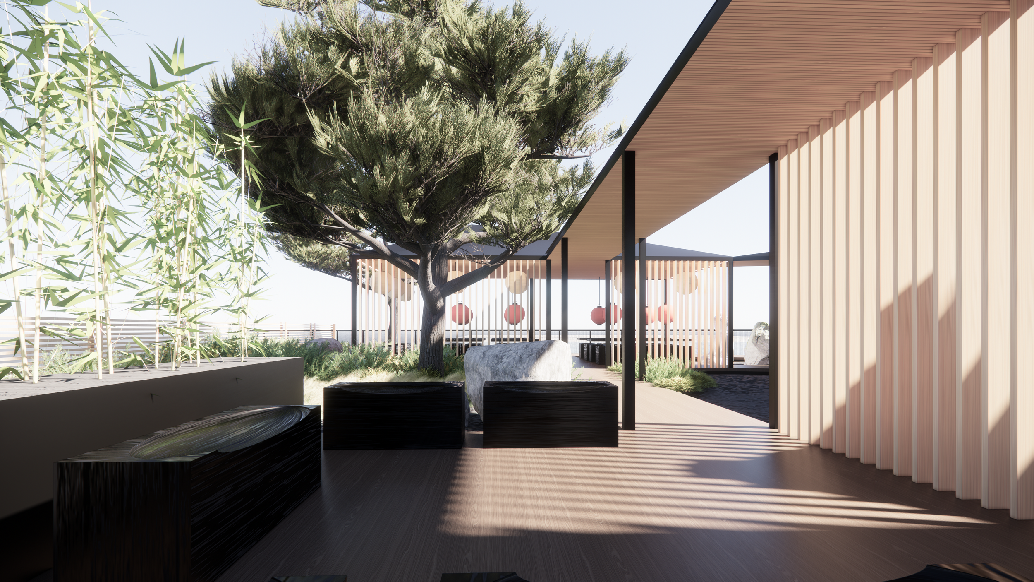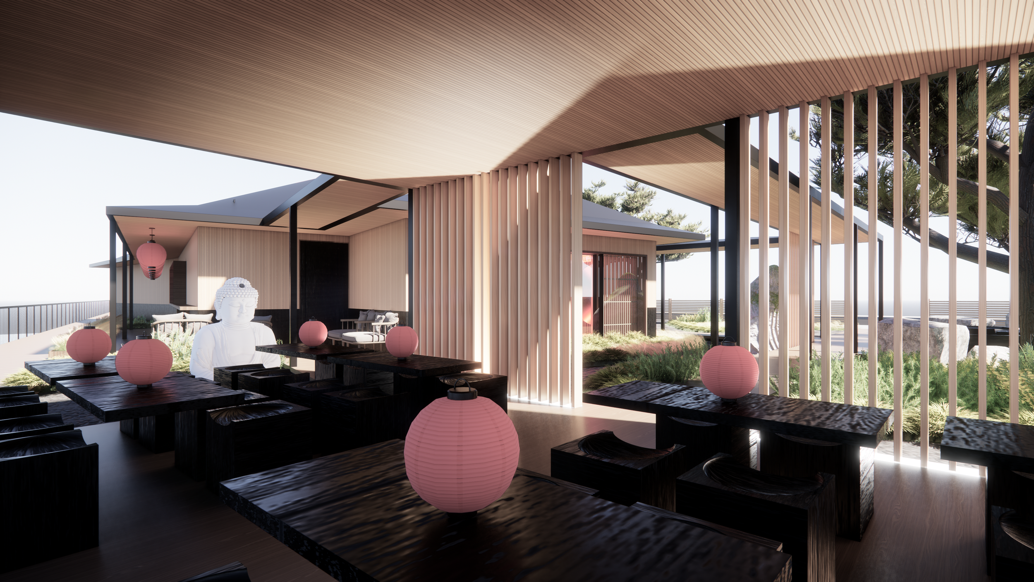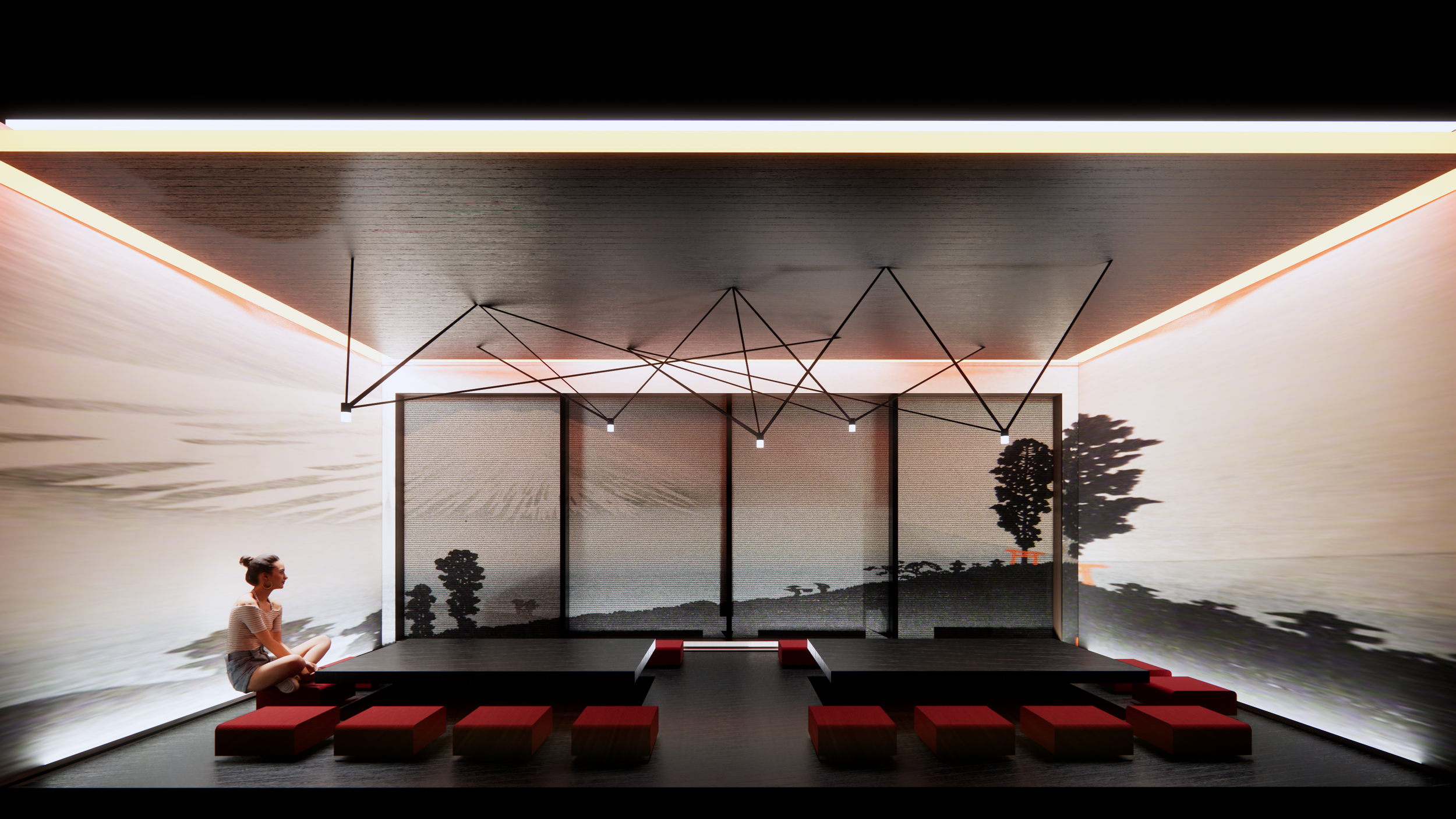
SOUTH TEXAS SUSHI BAR
Located in the growing campus of our undisclosed technology client’s southern Texas location, the Sushi Bar serves this busy community food and beverage demands. Sited across from the housing development, the restaurant itself is set within a meditative garden on the boardwalk with black roofs in dialogue with the adjacent housing. It casually blurs the interior and exterior experience transitioning from a high throughput lunchtime handroll experience to yakatori dining experience and late night bar.
The structure is located within a hurricane zone and above a FEMA flood plane. In consideration of the environmental aspects, the roof structure is a thermally broken metal roof over rigid insulation. Exterior walls similarly include ‘outsulation’ to create a more ideal dew point location for this environment.
Project Title: South Texas Sushi Bar
Location: Boca Chica, Texas
Client: Undisclosed
Size: 2,500 SF
Completion Date: 2025
Consulting Architect: Lo-Fu Design
Civil: Martin/Martin
Structural: Martin/Martin
MEP: CMTA


