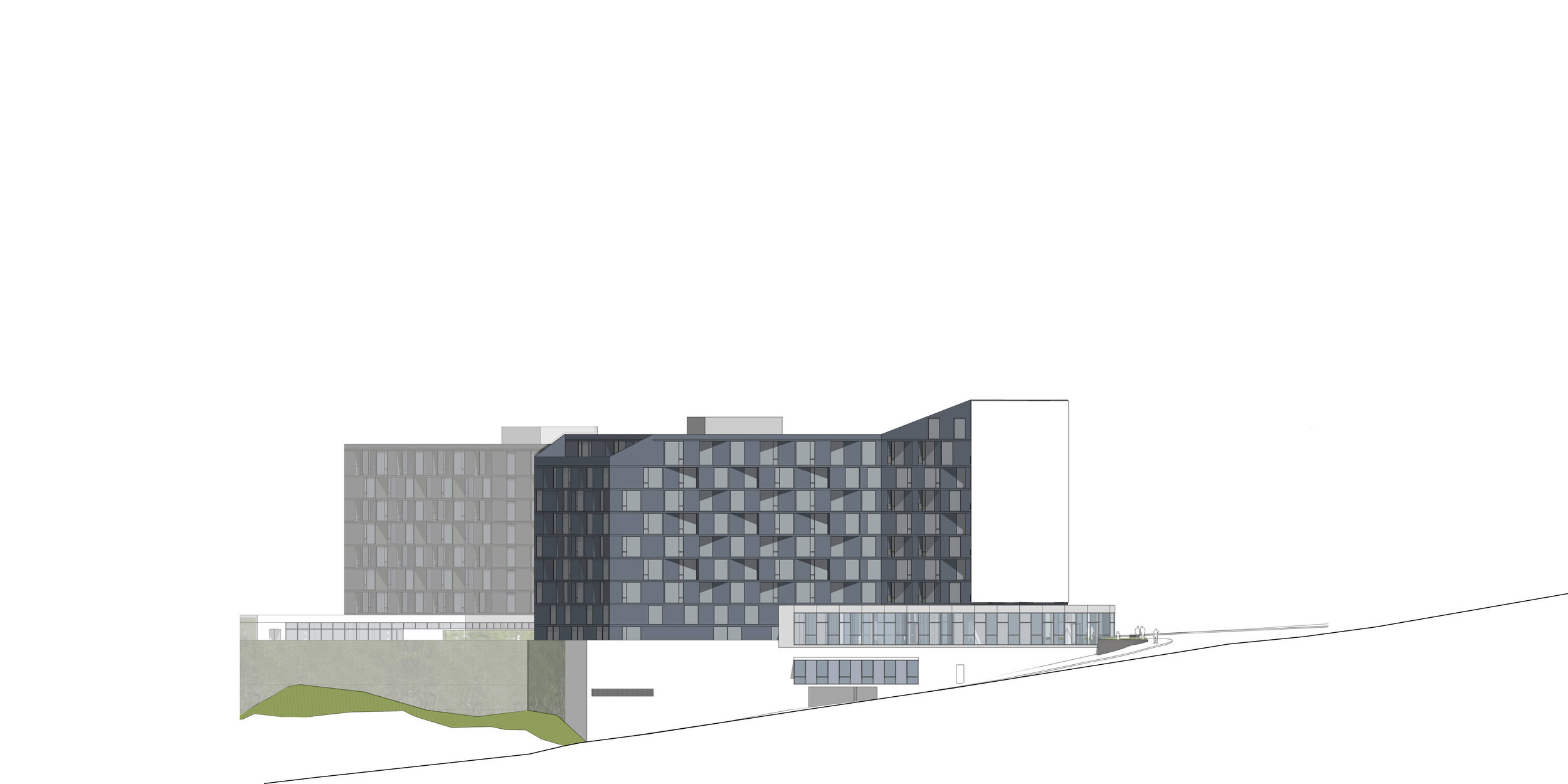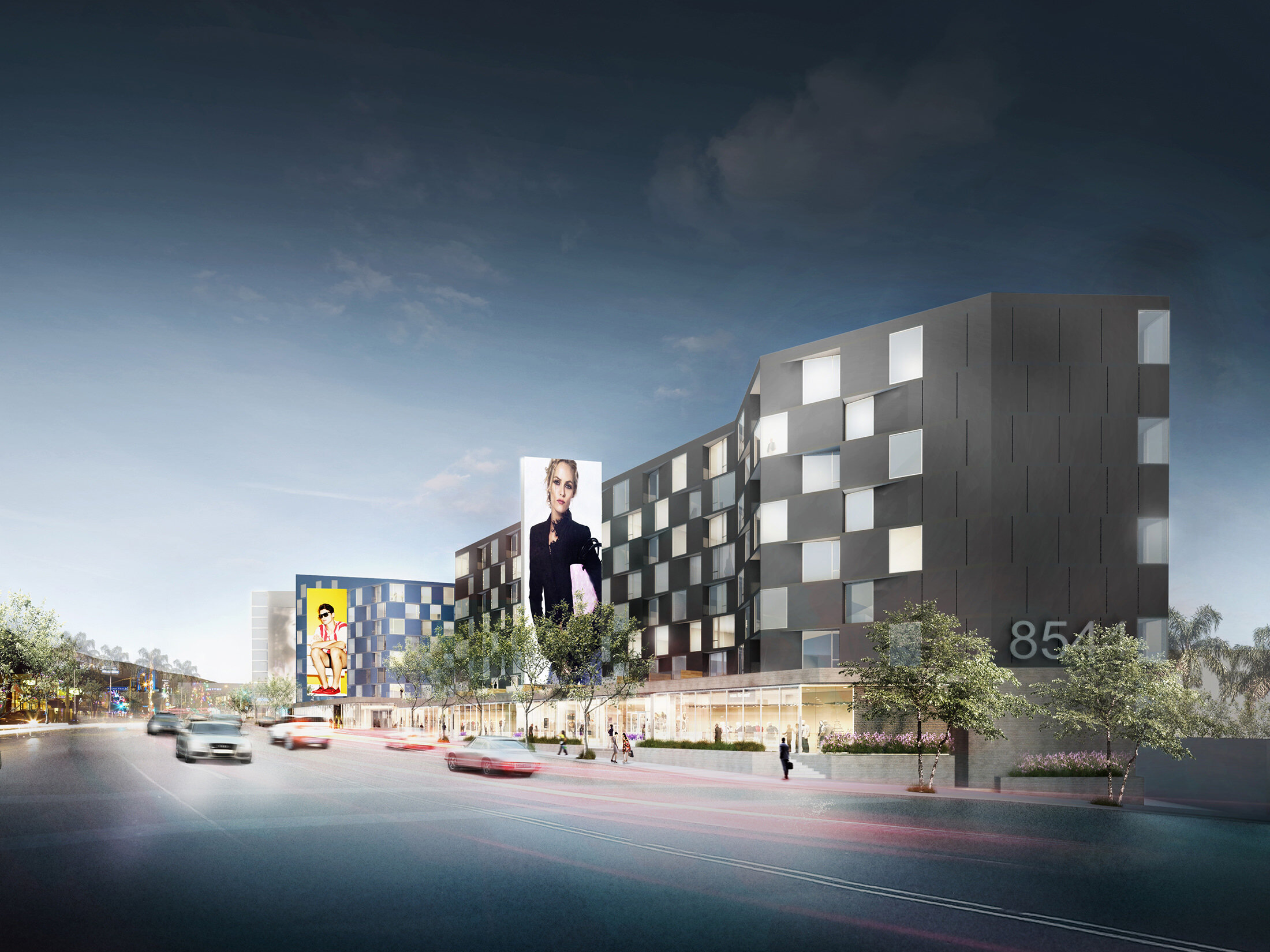
8500 SUNSET
Located at one of the most prominent intersections in the Los Angeles region, Sunset La Cienega is a transformative mixed-use residential redevelopment project that reactivates the heart of the iconic Sunset Strip. This complex harnesses the site’s inherent complexity and the neighborhood’s world-renowned cultural legacy to create a vibrant new hub of diverse urban activity.
A design collaboration between SOM and Lorcan O’Herlihy Architects [LOHA], the 190-unit residential development is situated on the southwest corner of Sunset and La Cienega Boulevards. The two-acre scheme consists of two, 8-story towers rising above a 30,000-square-foot retail podium. The transparency of the glass-enclosed ground level blurs the distinction between the public and private realms. A strategic opening between the two buildings frames an inviting pedestrian plaza that seamlessly links the project with the busy adjacent streetscape and gestures out to the larger city by offering sweeping views of the Los Angeles Basin.
The dynamically patterned and folded building envelopes activate the project’s exterior, expressing a thoughtful structural and geometric rationality and creating a dramatic interplay of Southern California light and shadow. The towers’ strategic orientation maximizes captivating vistas of the surrounding landscape from each 8-foot-by-8-foot window. The structures’ streamlined facades, punctuated with integrated billboards, reflect the Sunset Strip’s visual energy and bold commercial legacy. Sunset La Cienega’s skillfully articulated architecture and publicly accessible urban design elements restore the pulse of this premier West Hollywood site and seek to catalyze the next phase of a dynamic community’s impressive trajectory.
Additional Information: https://www.som.com/projects/sunset_la_cienega__residences
Project Title: 8500 Sunset
Location: West Hollywood, CA
Size: 473,240 SF
Phase: Completed in 2016 while with SOM













