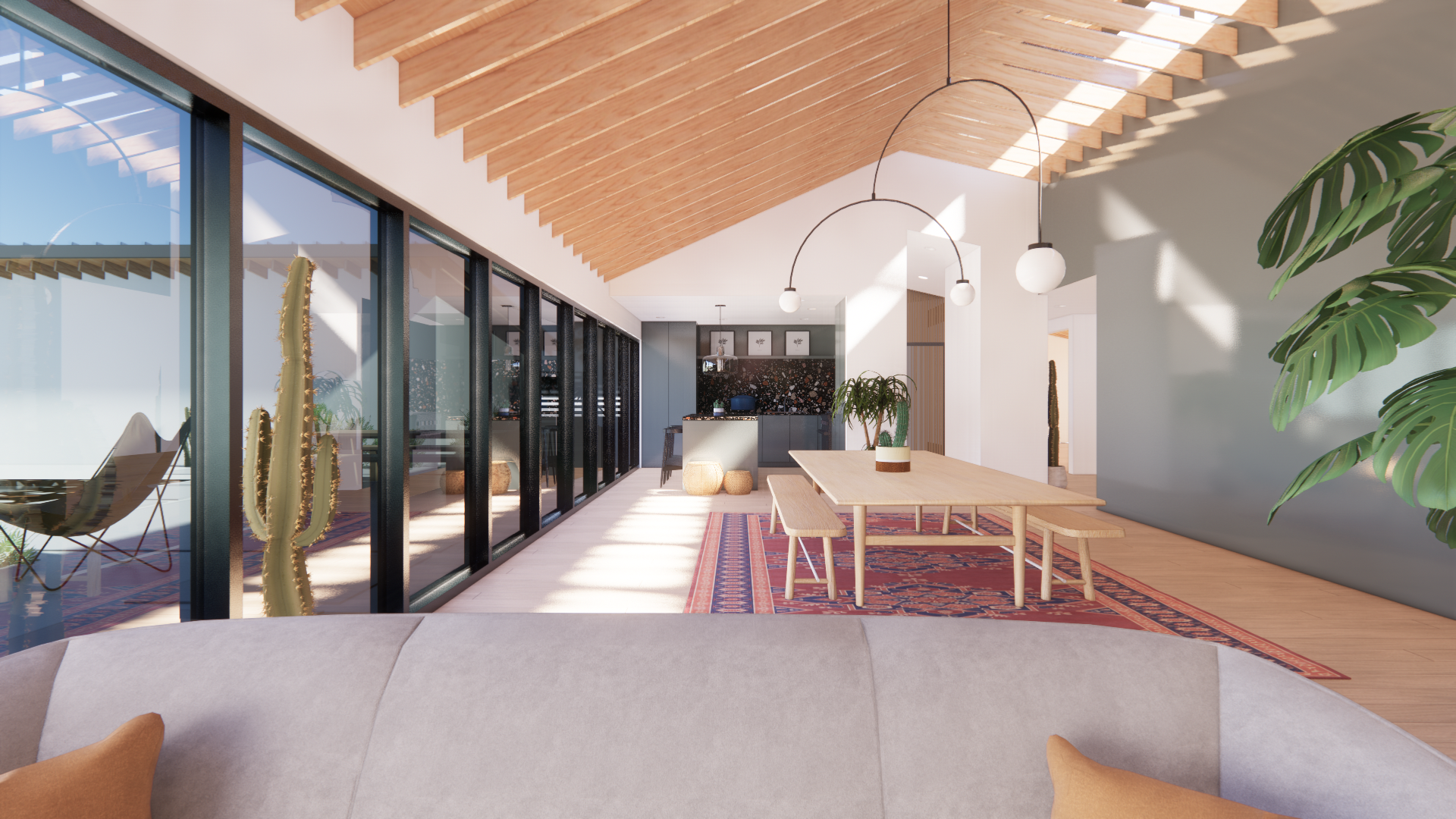
PALM SPRINGS RESIDENCE
Verona is a ground-up single-family residence inspired by Palm Springs' Mid-Century Modern heritage. Centered around a private courtyard, the home transitions seamlessly between indoor and outdoor, public and private, creating memorable spatial experiences.
Set back on the lot to maximize mountain views, the house, garage, and detached ADU are organized for both privacy and flexibility. Simple structural forms—CMU bearing walls and clear-span beams—minimize costs while enhancing spatial clarity. A central utility wall streamlines infrastructure and divides public and private zones.
Privacy is achieved through a breeze block wall and inward-facing garden, while zoning and thermal performance are addressed with 7” of rigid insulation under a thermally broken metal roof designed for solar. Strategic eaves block summer sun while preserving privacy from above.
Designed with generational living and rental potential in mind, the ADU and main house feature upscale touches like a Hollywood vanity and Japanese-style bath. Completion is anticipated by late 2025.
Project Title: Palm Springs Residence
Location: Palm Springs, California
Client: Private
Size: 2,963 SF
Typology: Single Family Residential
Start: 2022
Phase: Construction Documents
Consulting Architect: LoFu Design






