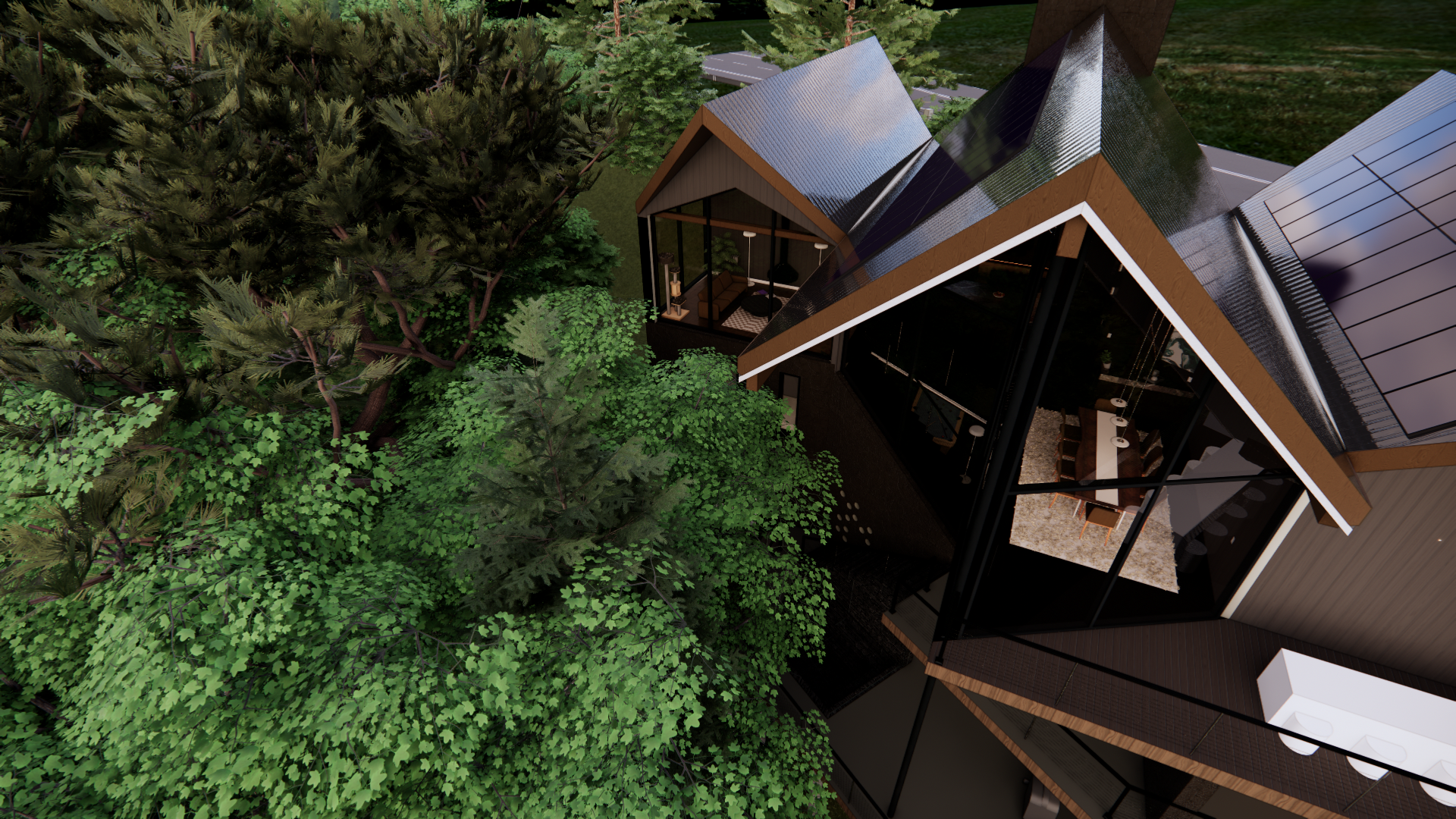
LAKE ARROWHEAD RESIDENCE
This three-story lake house sits on a steep, forested site that presents both major challenges and incredible opportunities.
A narrow road, graded 25’ below street level on a previously cleared and relatively flat shelf, offered the obvious spot to build—but it was too narrow for a full floor plan. The house is vertically arranged to balance the site, eliminating the need for soil import or export.
From the street, the home appears as a modest single-story with an articulated roof, carefully designed to stay within height limits measured from the lowest point. Bearing walls under each roof valley align with an axis from the front door to a tree clearing, allowing the diagonal floor plan to gain area while breaking up the mass and pulling back from the road in a structurally efficient form.
Stairs descend from the road to a foyer—an entry of compression before opening to a vaulted public area framed by tree canopy. A guest suite and intimate living room are right of entry; a three-car garage is left. The back deck, with outdoor kitchen and dining, is cantilevered for treetop views.
A stone stair descends to a private living room with wet bar. Bedrooms, including a bunk room and primary suite, branch from this space. The luxurious shower and soaking tub area sit in the most wooded zone, glass-enclosed for a forest bathing experience.
The lowest level houses wellness amenities: gym, dry sauna, and outdoor jacuzzi. A large workshop occupies the north side, with utility areas for water reclamation, geothermal heating, and battery storage to lower the home’s carbon footprint.
Fire resilience is prioritized: noncombustible cladding, mineral wool insulation, and a drainage system that avoids the chimney effect. Durable, smart detailing reduces fire risk while maintaining harmony with the landscape.
The result is a house deeply integrated with nature, minimizing tree removal, soil disturbance, and cost—both up front and ongoing.
As it has been said, less is more.
Lake Arrowhead Residence
Client: Private
Size: 6,500 SF
Location: Lake Arrowhead, CA
Phase: Design
Start Date: 2024
Completion Date: 2027 est.
Structural Engineering: Concept 2 Completion














