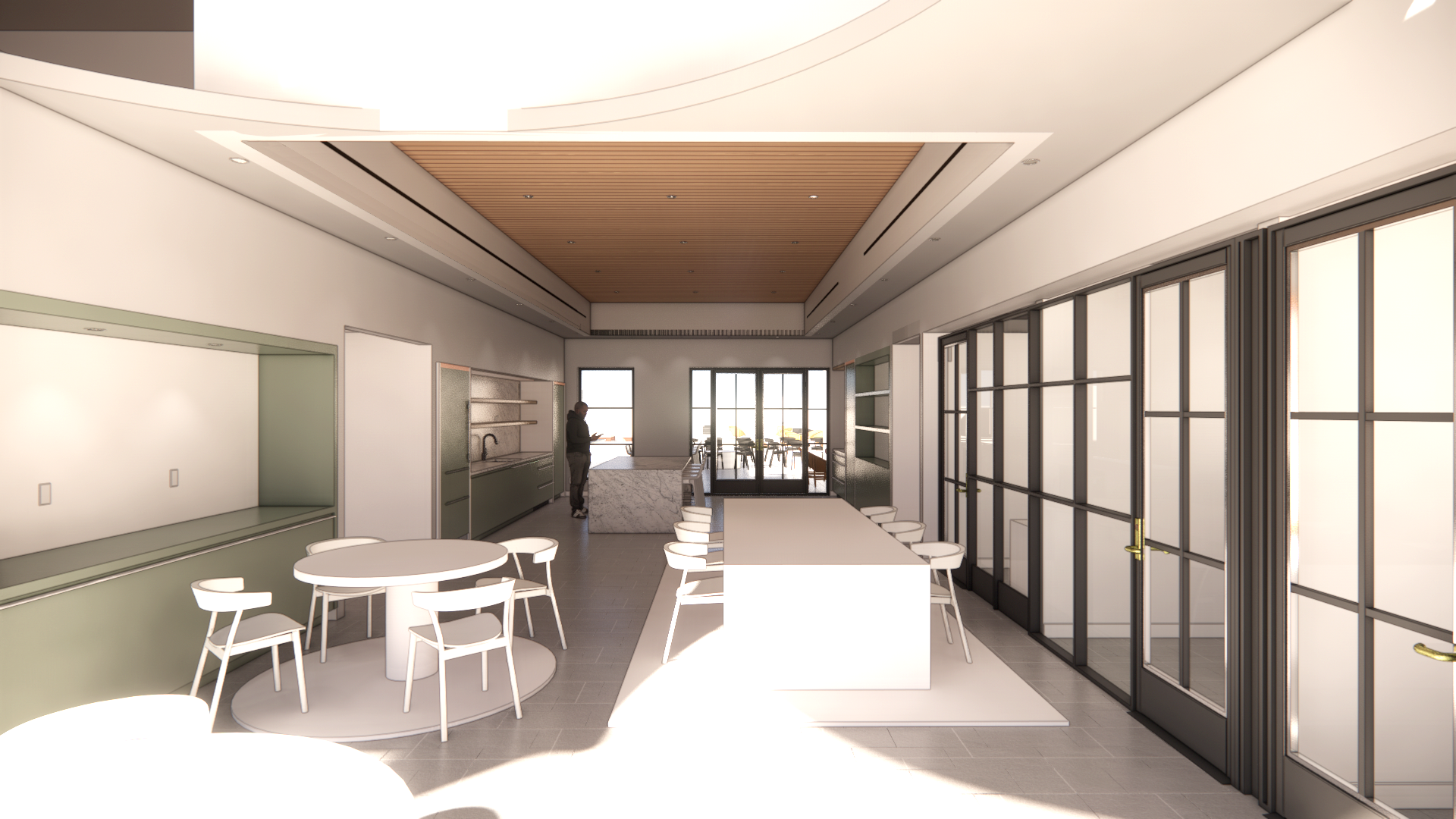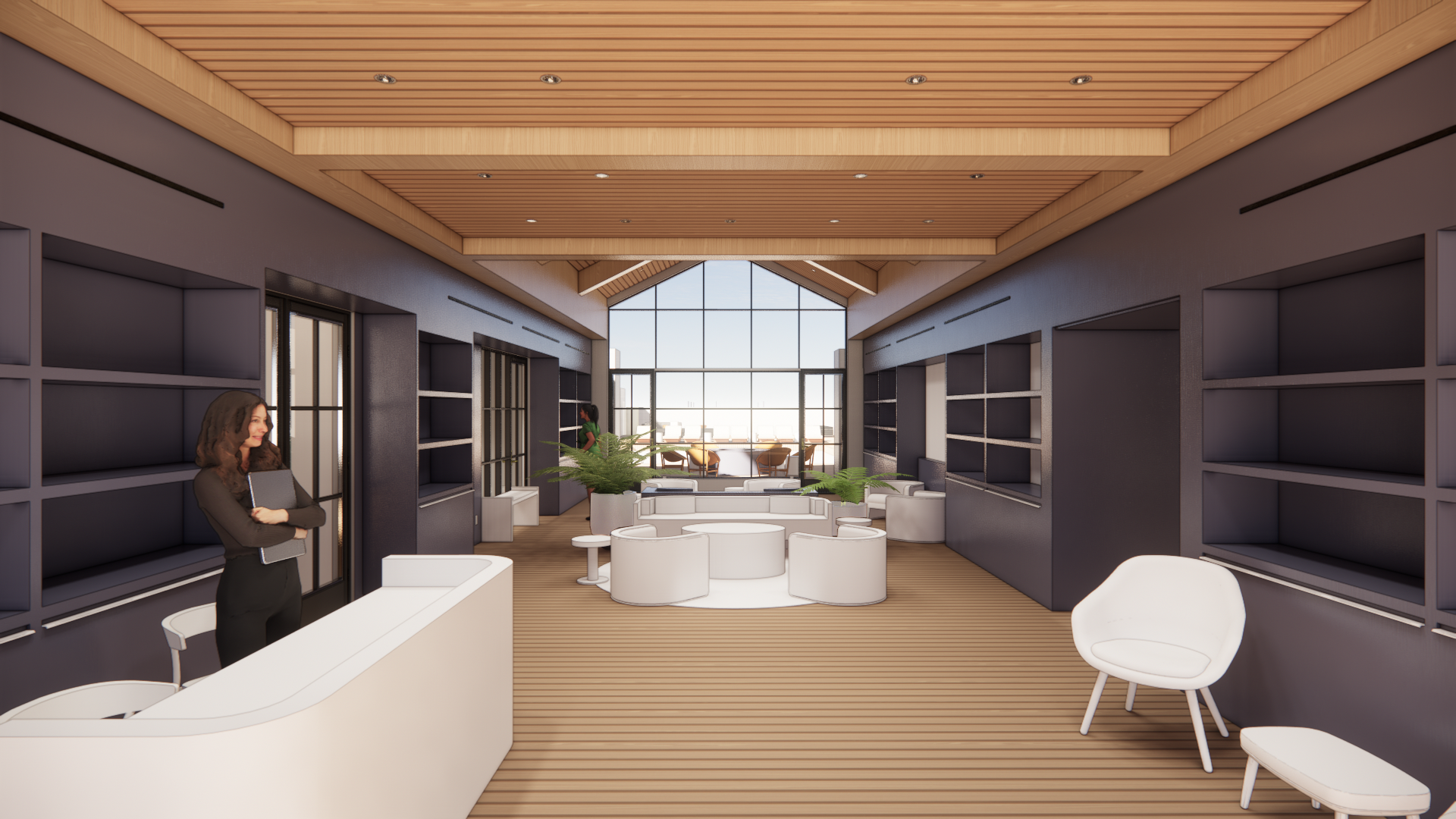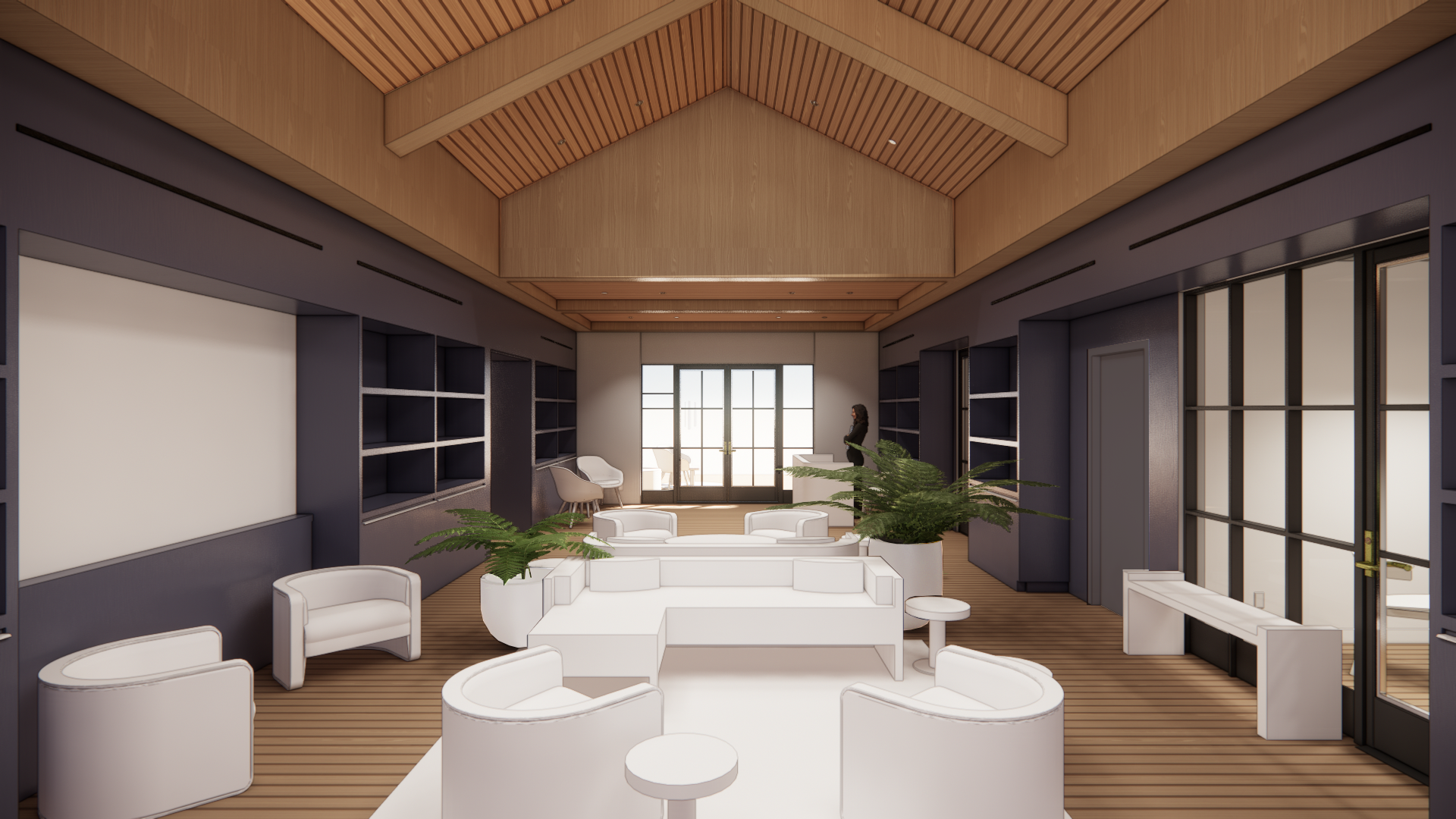
INLAND EMPIRE TENANT AMENITY BUILDING
As part of a large multi-family housing development, JM|A+D & TAP Studio were retained to design the development’s jewel box Clubroom and Fitness Center.
The center is inspired by the early citrus farming local to the area and includes a generous lobby, leasing office, fitness center, co-working space and indoor outdoor kitchen leading to the enclosed pool area. The team worked closely with urban arena and the landscape design to blend the indoor/outdoor environments as one continuous experience.
Project Title: Inland Empire Tenant Amenity Building
Location: Wildomar, CA
Client: Intracorp
Size: 3,500 SF
Executive Architect: Architects Orange
Interior Design: TAP Studio
Civil: Cannon
MEP: TAD/RTM/PBA
Structural: VCA
Landscape: Urban Arena







