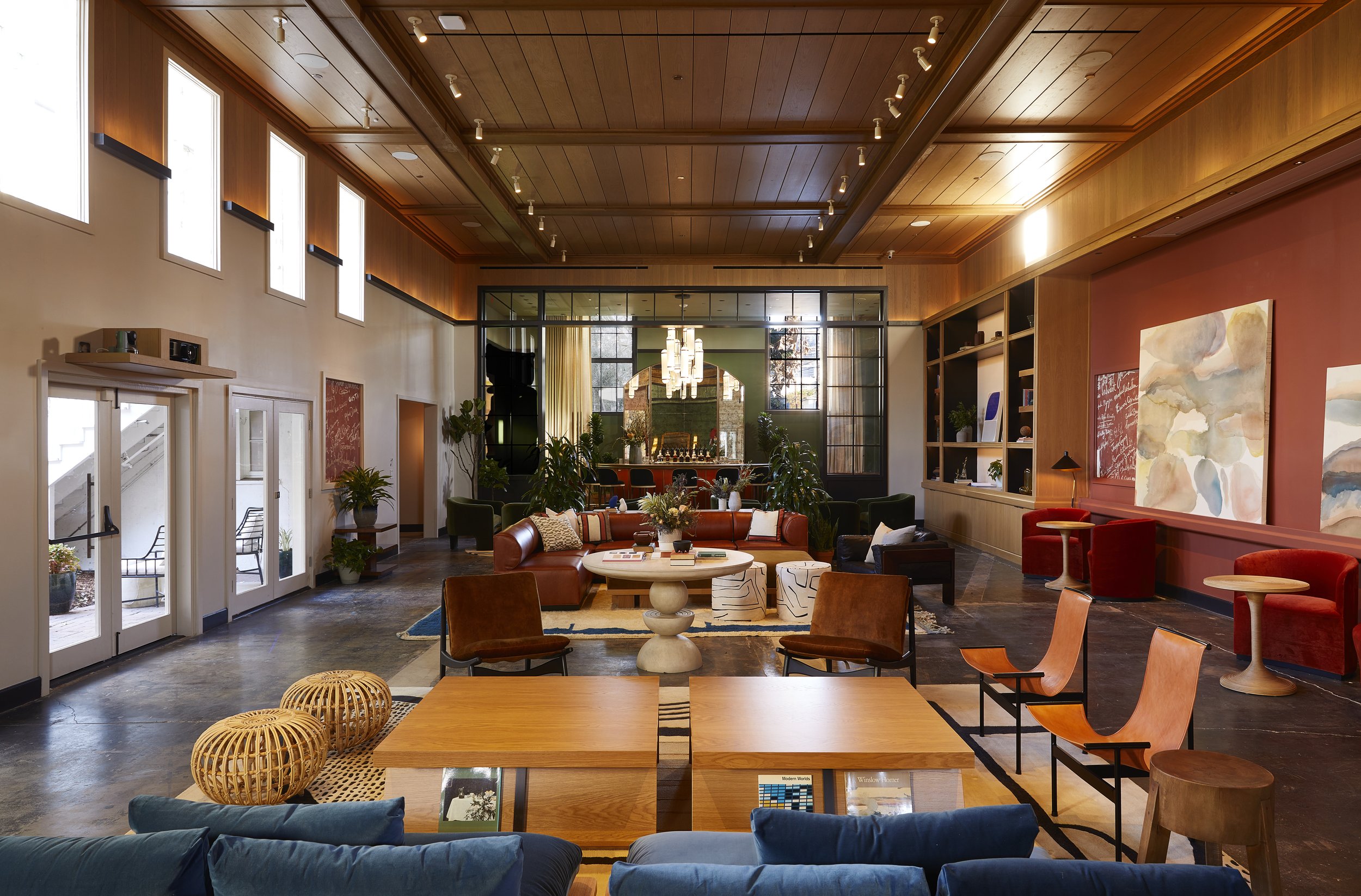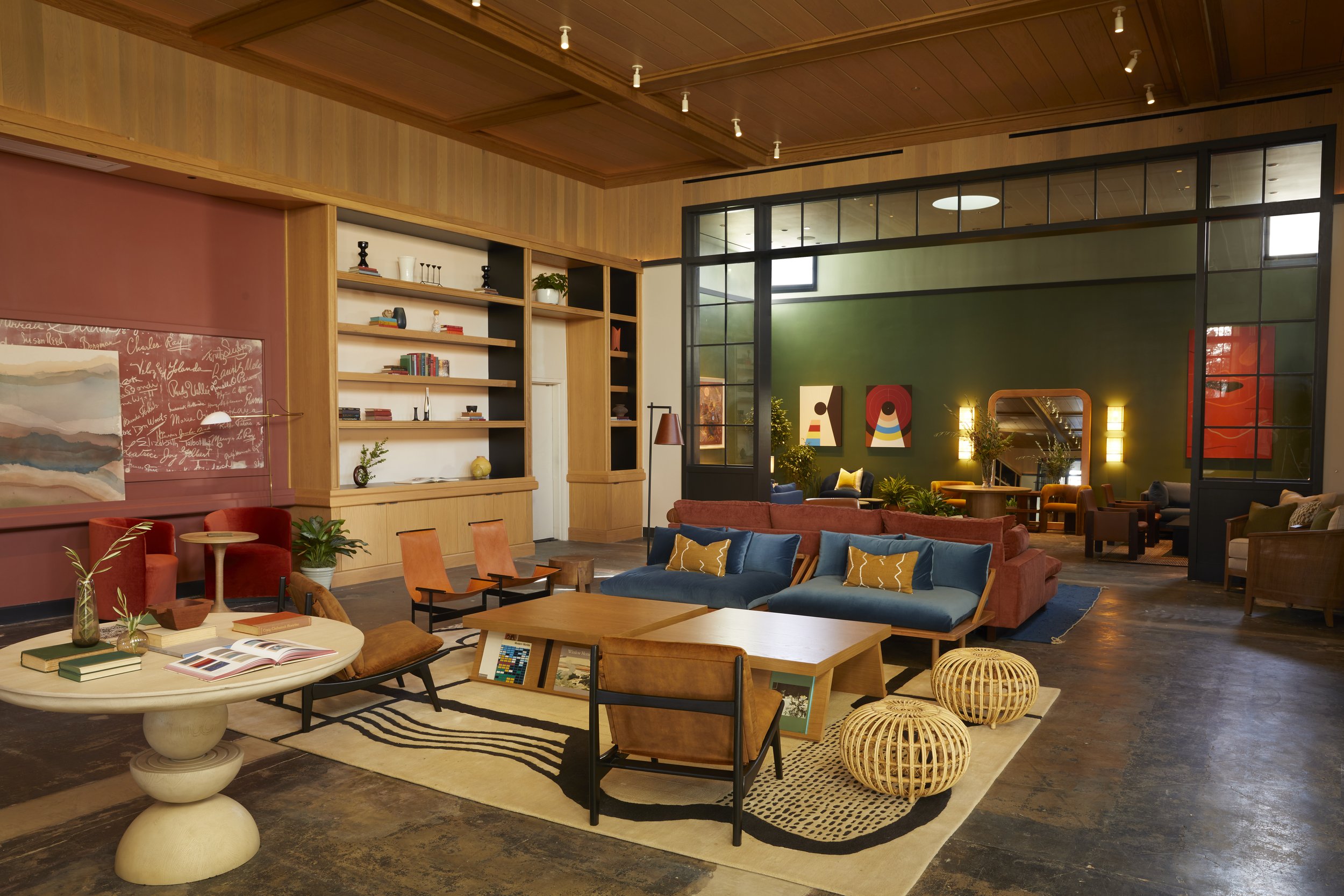
CHIEF CLUBHOUSE | LOS ANGELES
This renovation and rehabilitation of an existing 1941 structure for Chief’s flagship women’s executive mentorship and coaching clubhouse includes two bars, outdoor patio, five conference rooms, lounges, and workspaces. Chief was founded to drive women forward into positions of power — and keep them there. The opening of Chief’s first West Coast presence brought the opportunity to define their mission spatially, reinterpreting traditional club environments. Located on the edge of Hollywood in a classic Los Angeles 1941 theater, the design conserved the original building elements that best conveyed the historic setting, dovetailing an enfilade of communal and enclosed spaces suited for focused work and interaction.
It was the client team’s first major construction project. The building was crooked, like really crooked. There was termite damage everywhere. The cracked concrete floor had no reinforcing and right after the herculean task of clearing the county health department was behind us and the permit was secured, COVID hit. A lot of guts to get this through.
Project Title: Chief Clubhouse | Los Angeles
Location: Los Angeles, California
Client: Chief
Size:14,000 SF
Start Date: 2019
Completion Date: 2020
Role: Architect of Record
Architecture: JM|A+D and TAP Studio Interior Design: AvroKO
Civil Engineer: KPFF
MEP Consultant: Interface Engineering
Audiovisual Consultant: VanWert Technology Design
Lighting Consultant: Focus Lighting
Food and Beverage Consultant: Sam Tell













